District News
Construction Walk-Through Summer 2020
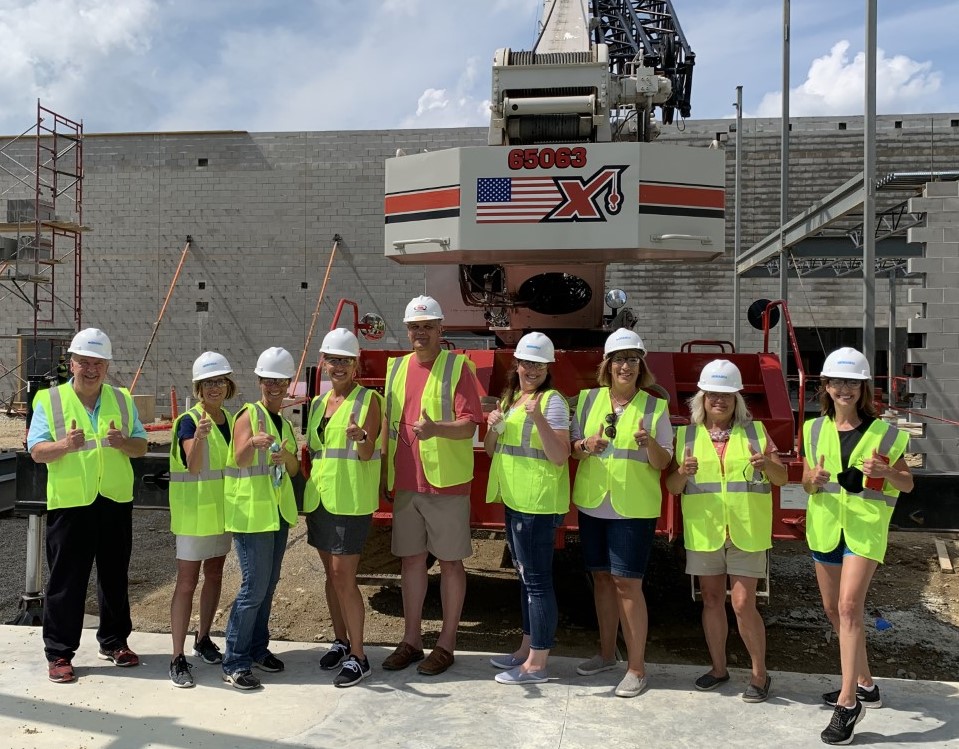
In late June of this summer, the administration team of Wayne Local had a guided tour of the construction site to view the progress of the new building. This front-row seat allowed us to capture some photos of the progress. Not only is the exterior of the building becoming a better representation of what the finished product will look like, but the interior is shaping up as well. Noticeable areas were very well defined and below are some of the photos that were captured that day.
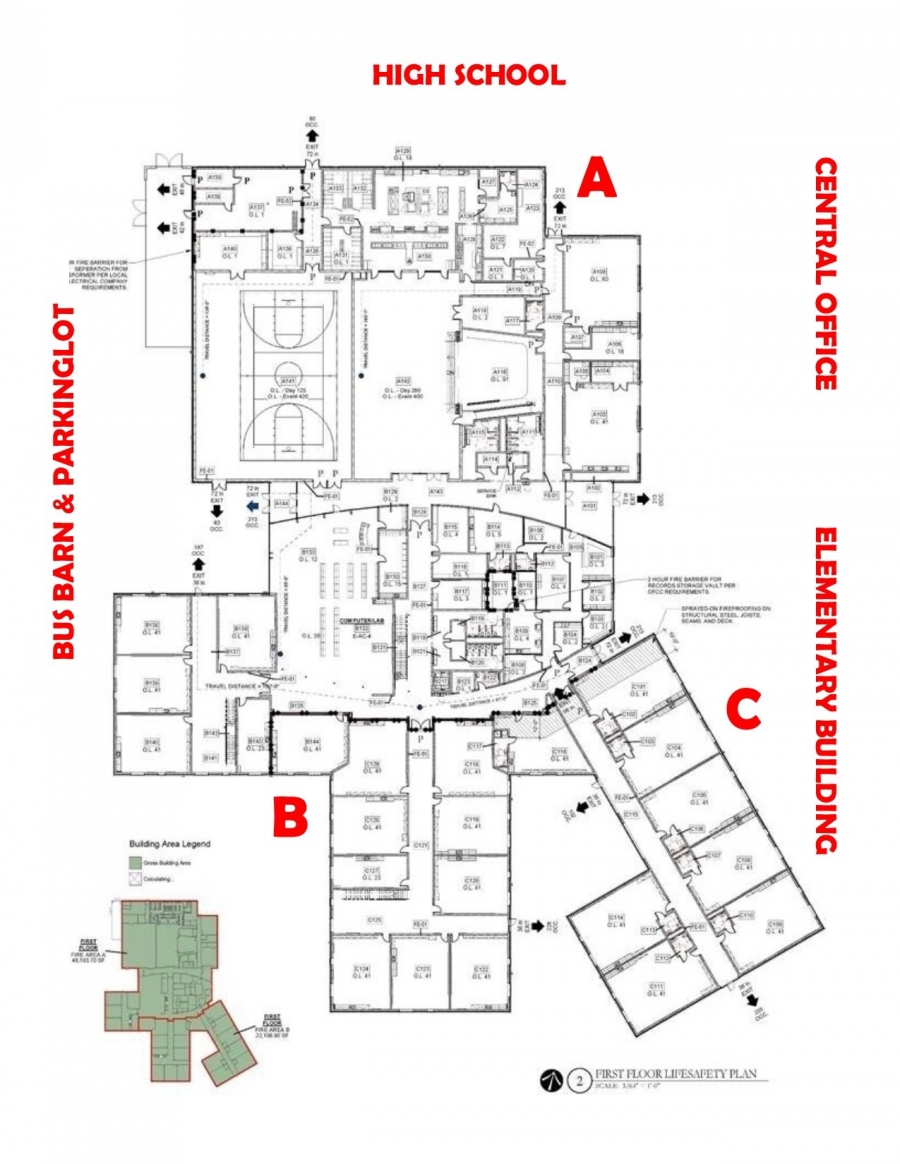
The New Elementary Building Designs
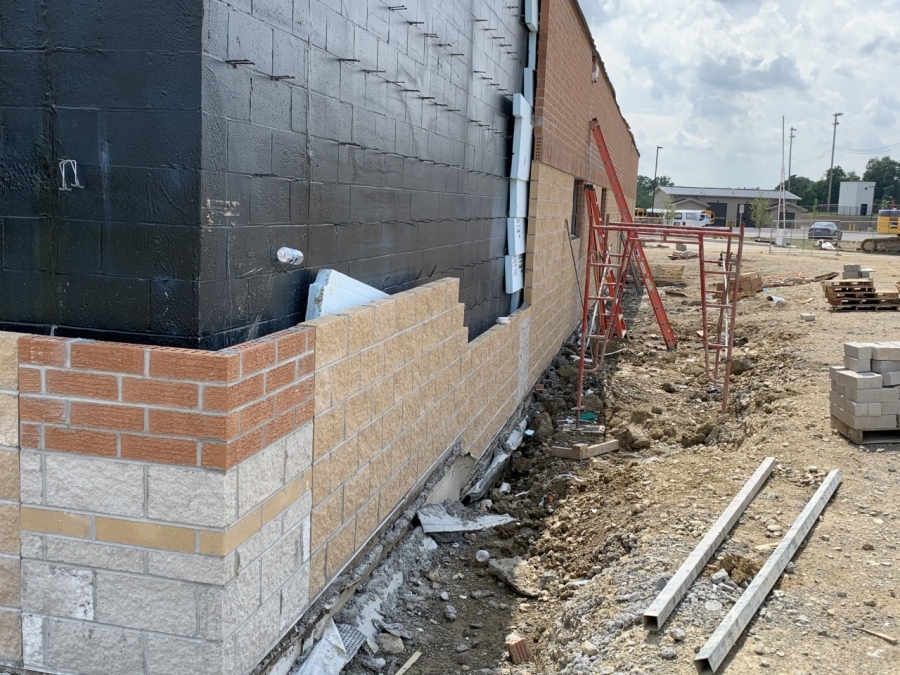
Northeast corner of Area A: exterior masonry work continues
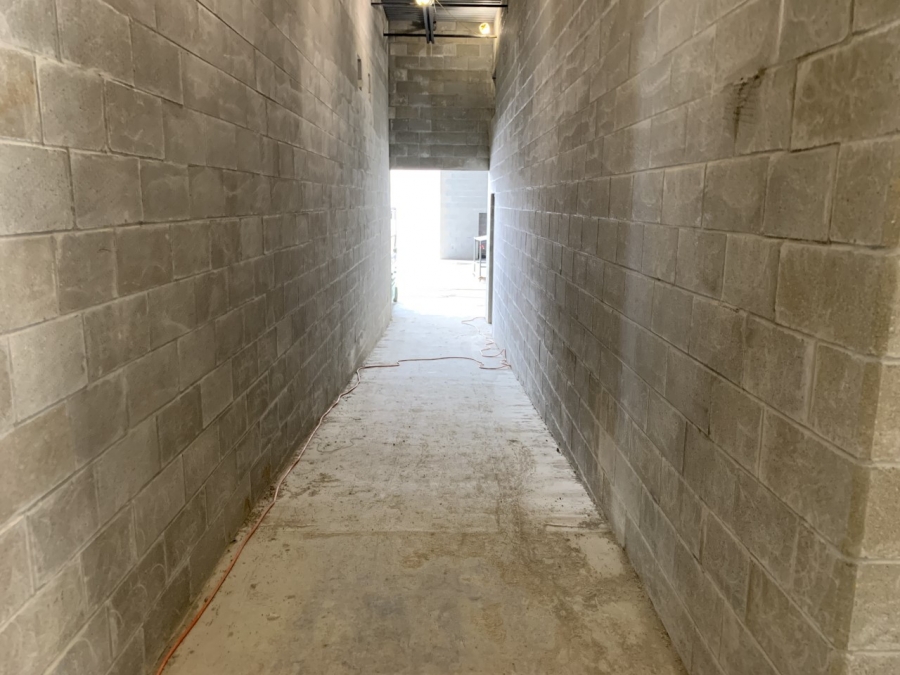
Long hallway in Area A
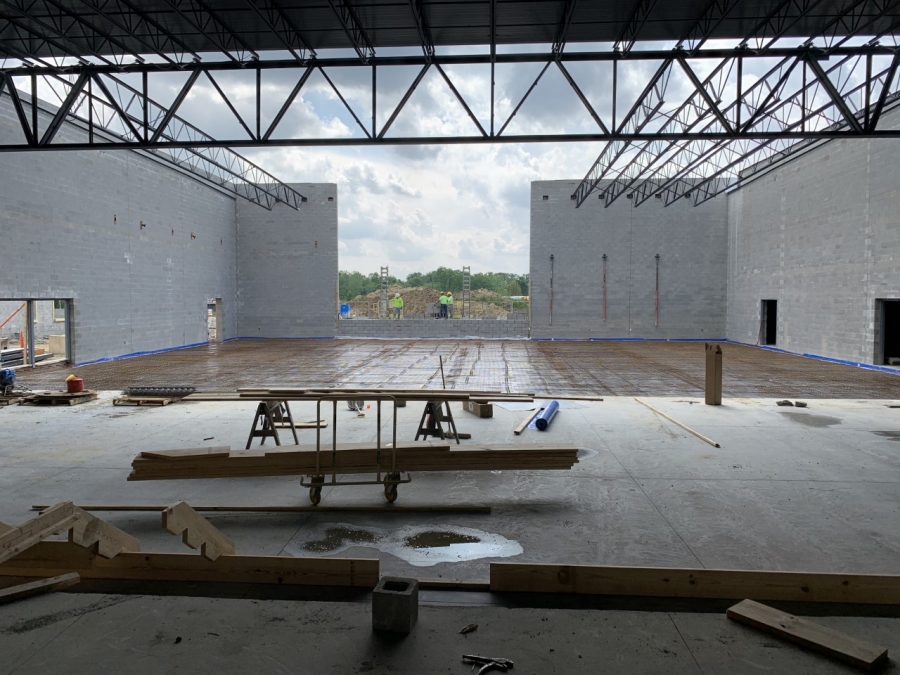
Area A: Interior view looking west across the multipurpose space/gymnasium
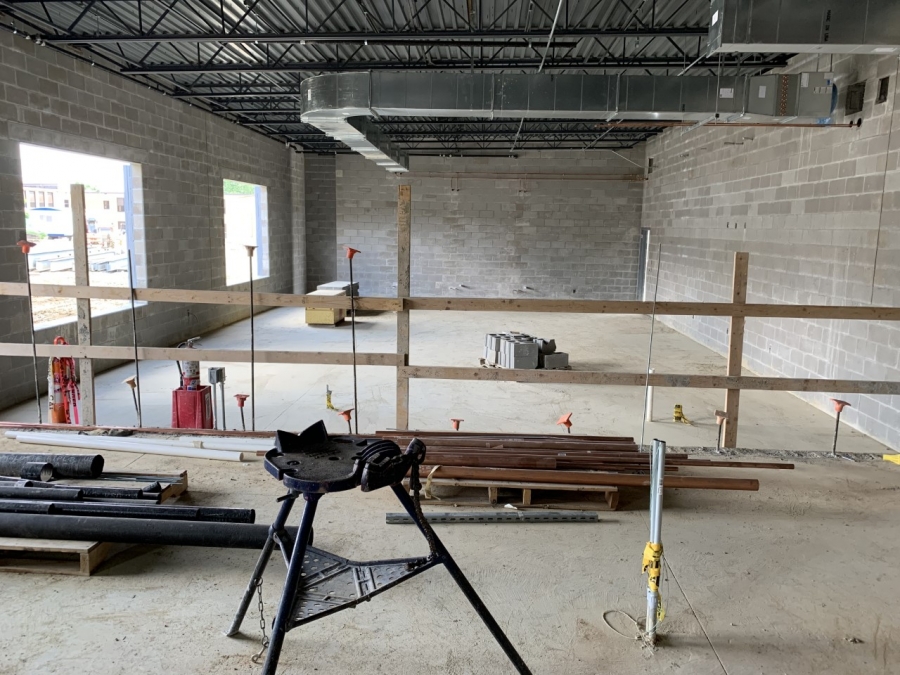
Area A: the music and arts rooms
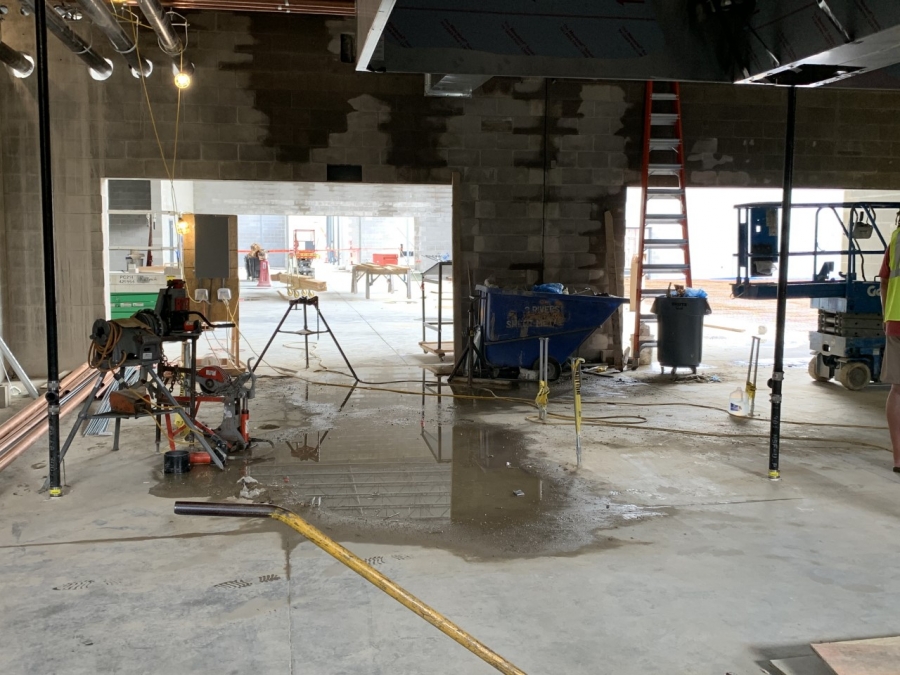
Area A: the cafeteria looking south into the multipurpose space/gymnasium
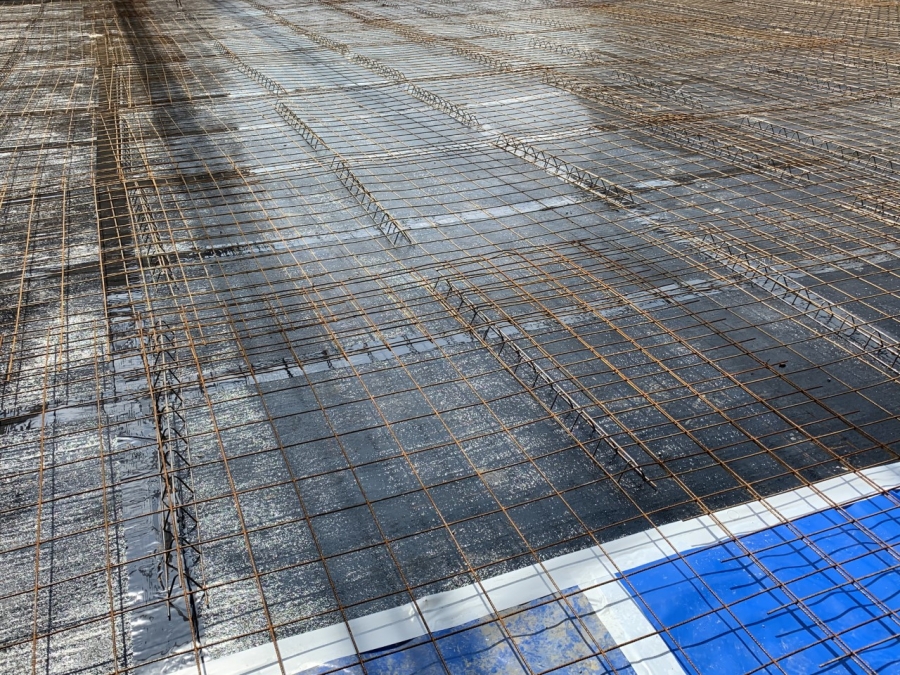
Area A: the flooring of the multipurpose space/gymnasium being prepped for concrete
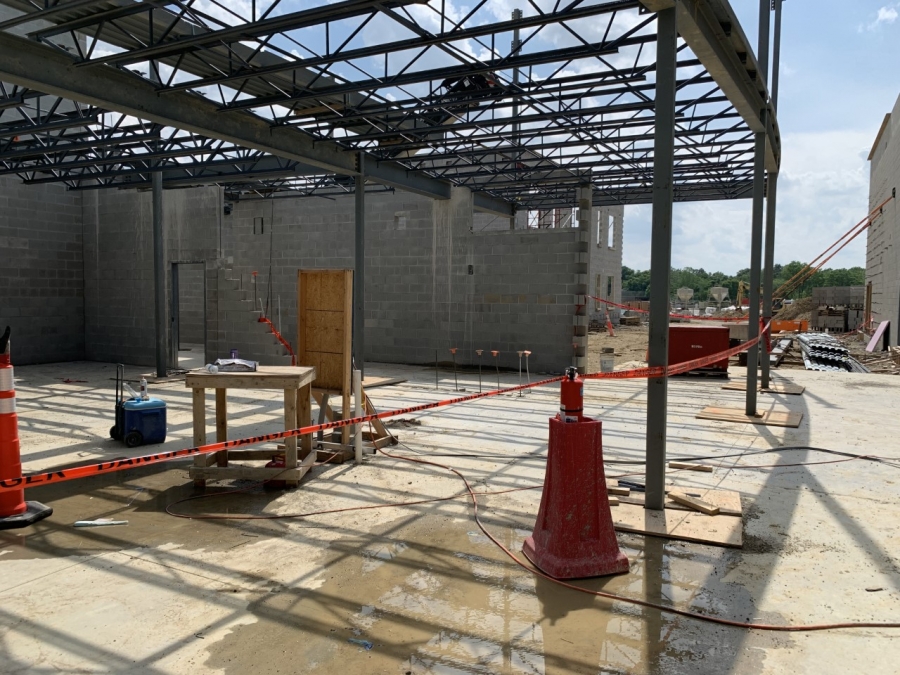
The office area of the new elementary school will be located very central to the building
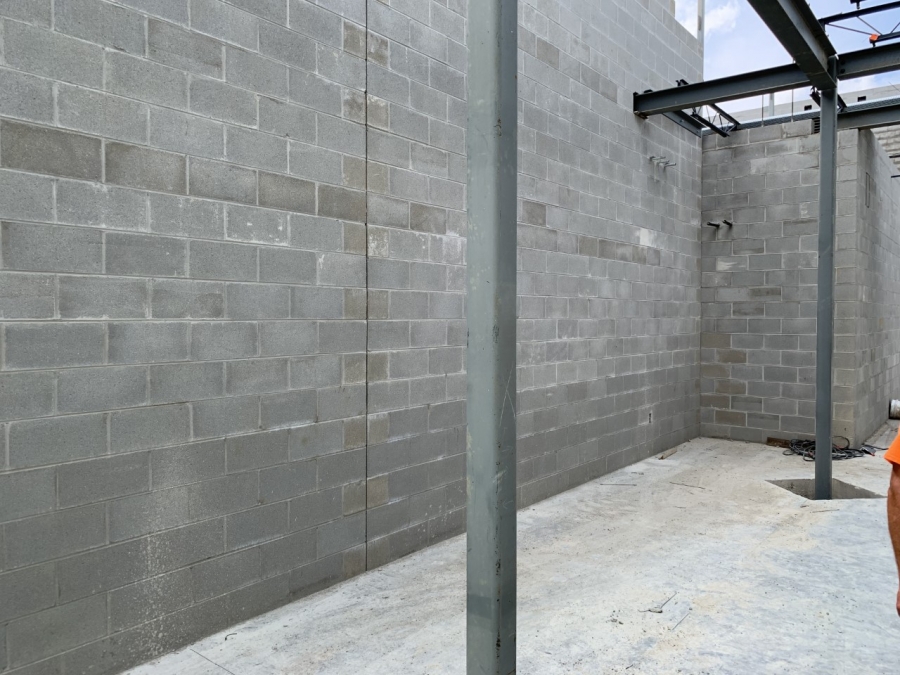
Between Area A and B/C: this will be a staircase to the 2nd floor
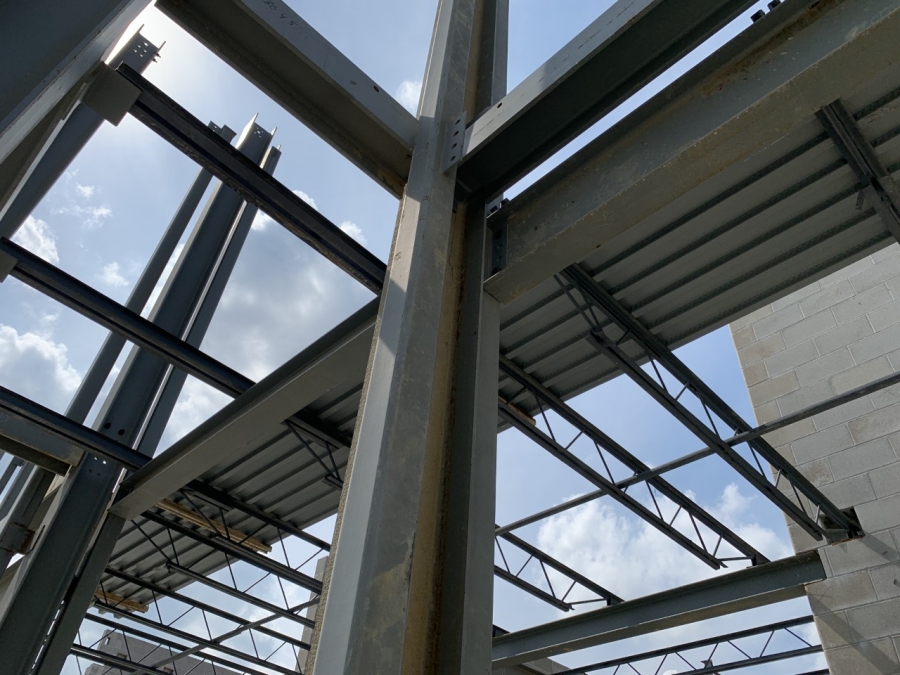
Ceiling beams
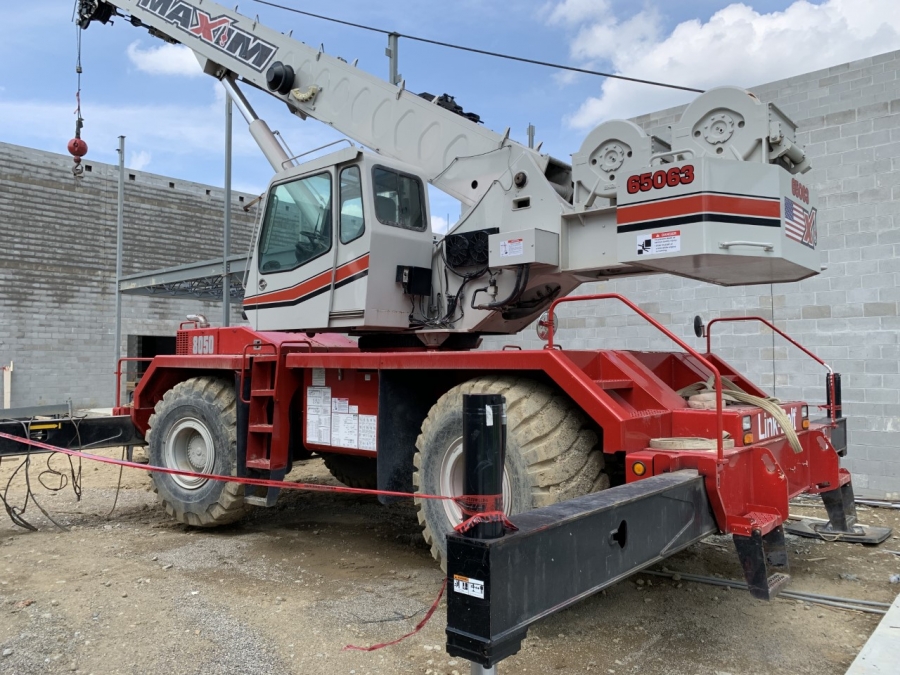
Massive piece of equipment being used
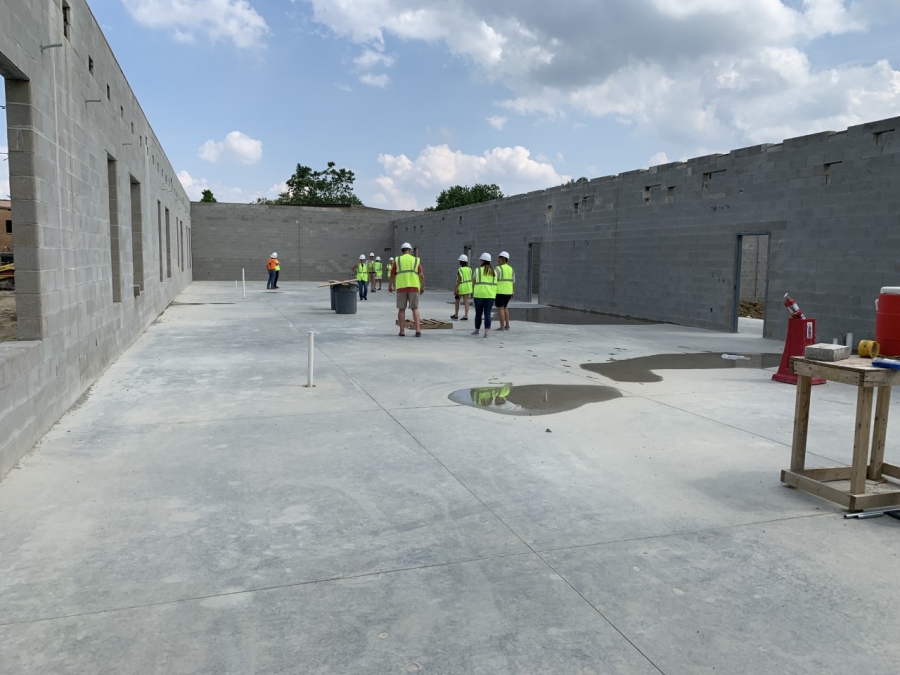
Area C: the preschool wing
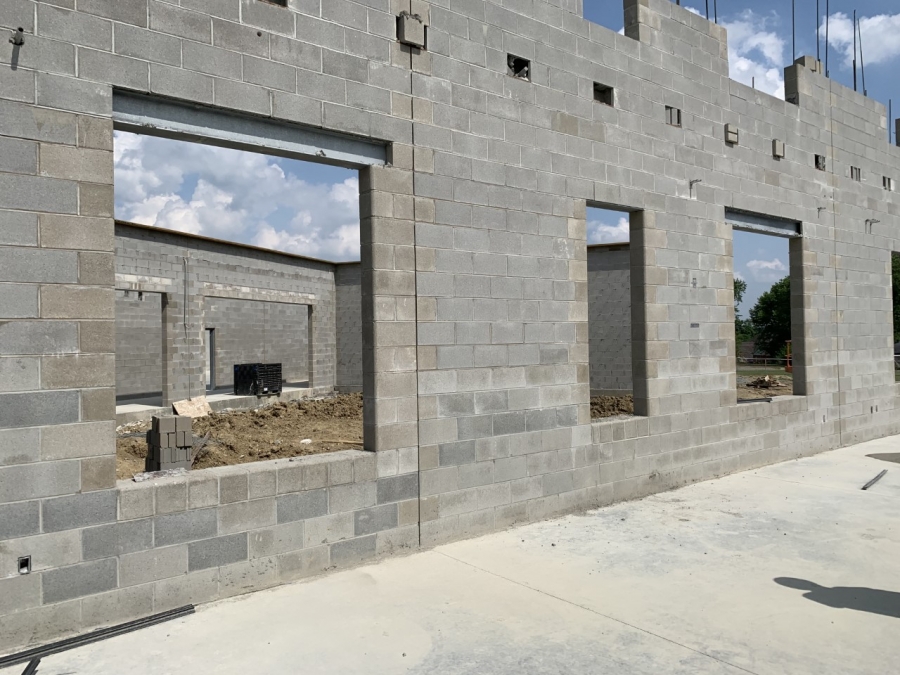
Area C hallway: looking out into the preschool playground area
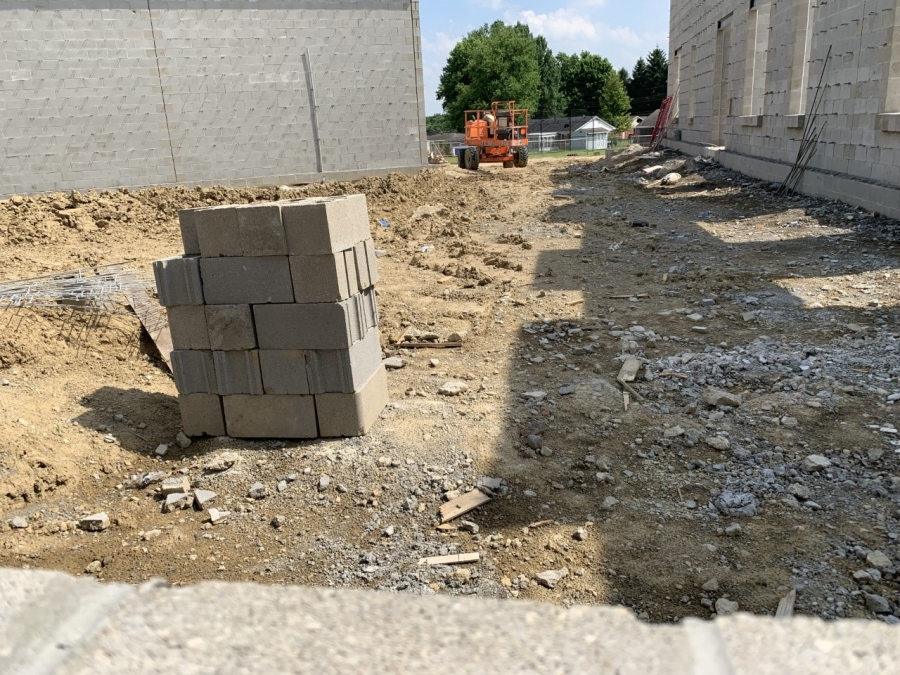
Playground area between Area B and C

