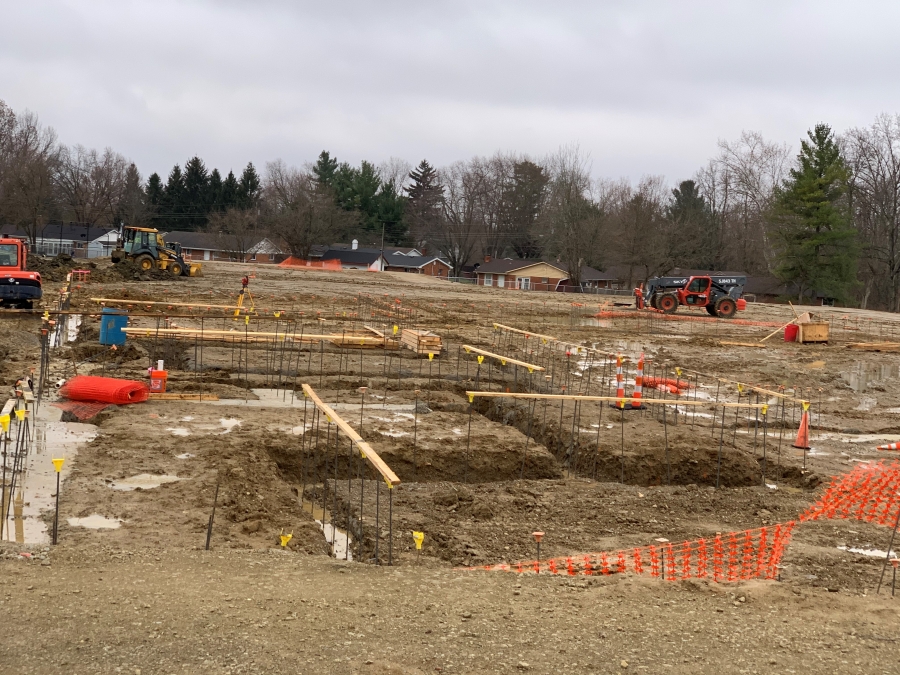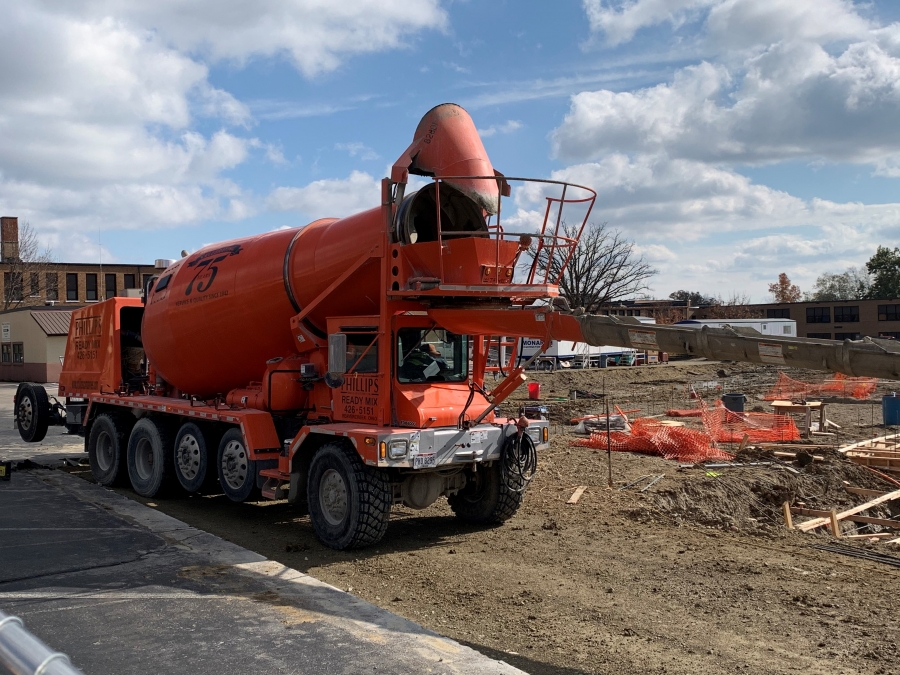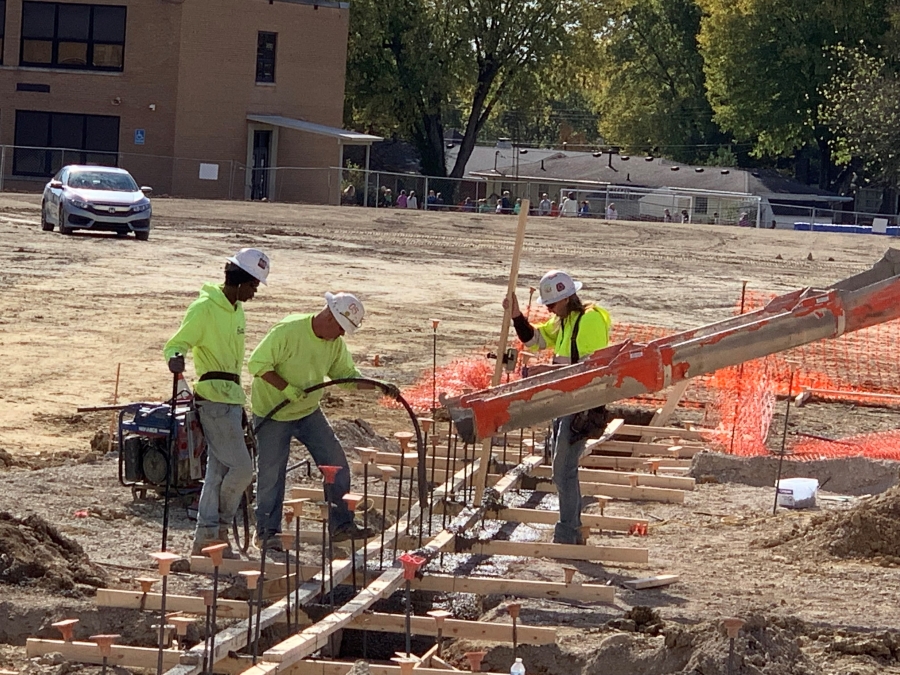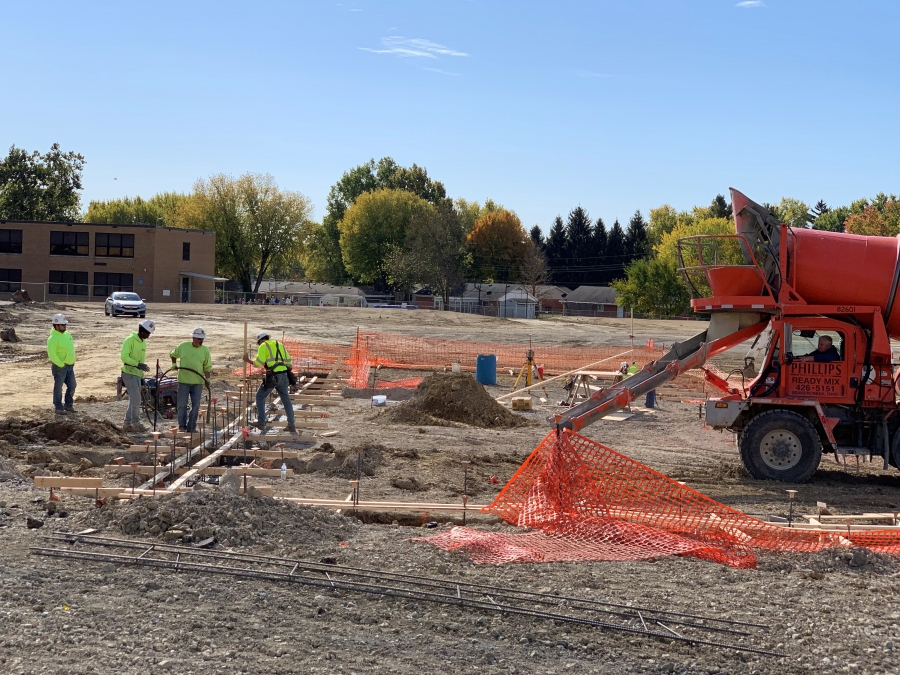District News
The Footers are Poured

Dec. 2, 2019
The concrete footings that will ultimately hold up your gymnasium, stage, dining area, kitchen, boiler room, mechanical mezzanine, art & music rooms are now complete. Construction has now moved into Unit “C” with footings as we continue to rough-in the underground utilities of Unit “A”. For an explanation of Unit "A," please see below.
Sentiments from the Construction Team: If we are fortunate enough for the foundations of this building to mimic the lifespan of your 1915 building, then what we just completed could still be shouldering the weight of your school in the year 2123!

Nov. 20, 2019
Over the last few weeks, we have seen some new work begin as the footers were molded and poured.
Soon, we will begin to see some early masonry work, as well as some underground storm pipe, plumbing, and electrical work for Unit "A." For an explanation of Unit "A," please see below.
Posted 10-14-2019
The new elementary building project begins.
The new elementary building has been divided into three segmented areas – Unit “A”, Unit “B” and Unit “C.” Unit “A” is the side closest to the high school and contains the mechanicals, gymnasium and kitchen areas. Unit “C” is the single story part of the building containing the early childhood wing closest to the present elementary. Unit “B” is the core and classroom areas.
The plan, weather permitting, is to focus on Area “A” first. If weather was to become adverse, they will switch to Area “C” because it is one story and easier to get under roof. Area “B” will always be the middle part of the work regardless.
Area “A” milestones:
- Drilled piers completed 10/21/19.
- Start excavate and pour footers 10/22/2019 with a completion date of 11/11/19.
- Early masonry work to start on 11/12/19.
- Underground storm pipe, plumbing and electric for Unit “A” 11/7/19 to 11/21/19.
- Entire site excavation to grade completed by 10/14/19.
For more information on the building project, please click here.



