Elementary School News
Construction News
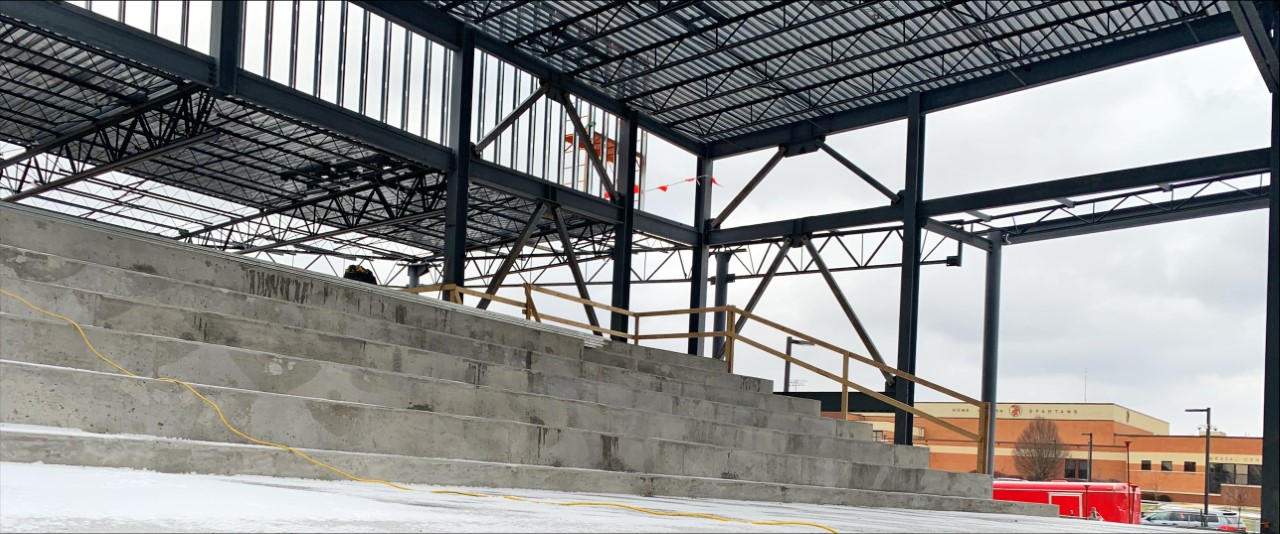
view of the auditorium bleachers
Phase III is the final phase of the larger-picture construction process on the school grounds. This building will be home to the Performing Arts Center, the District Administrative offices, as well as a flexible space classroom expansion wing.
The building itself includes the former elementary wing that was the youngest wing of that building. Encased in the new design, this portion of the structure is under renovation for updating and remodeling. The flexible space classroom expansion wing will provide plenty of opportunity as it will have classrooms, meeting spaces, central offices, and even a catering kitchen.
The newest construction which is very visible from Dayton Rd will be an auditorium and part of the Performing Arts Center. This multi-purpose flex space will not only be equipped to host a variety of performances, but will also serve as a venue for events. The Performing Arts portion of the building will also include a welcoming lobby which will double as an expansion to the auditorium/venue areas.
The below photographs were recently taken and describe either what the room will be or what it used to be (in no particular order).
The last three photographs below depict the location of the Phase III, Performing Arts Center and what it will look like upon completion.
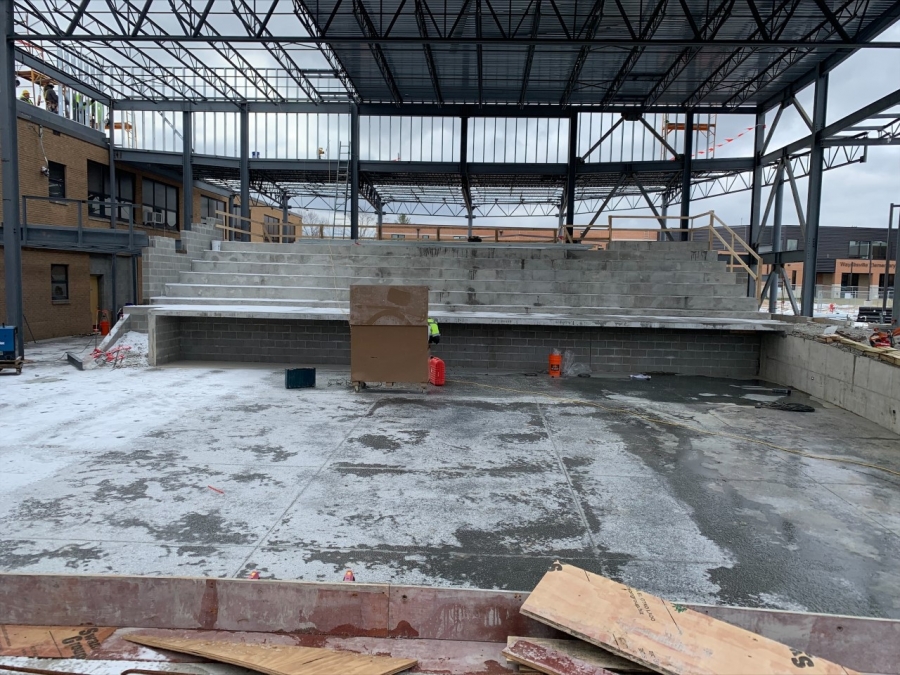
bleacher seating from the auditorium floor
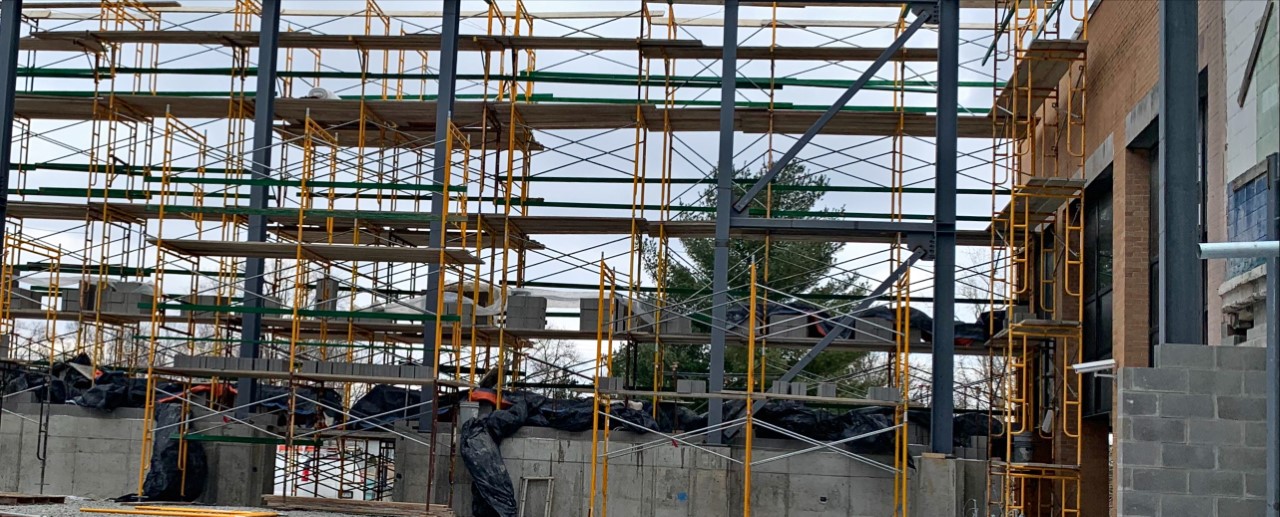
scaffolding on the stage area side of the auditorium
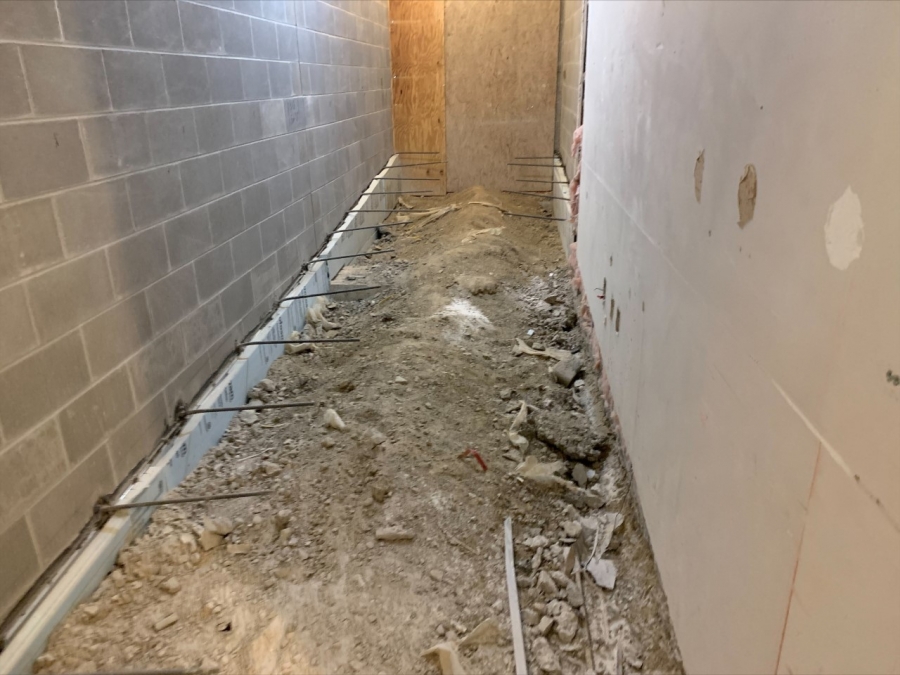
ramp into the auditorium
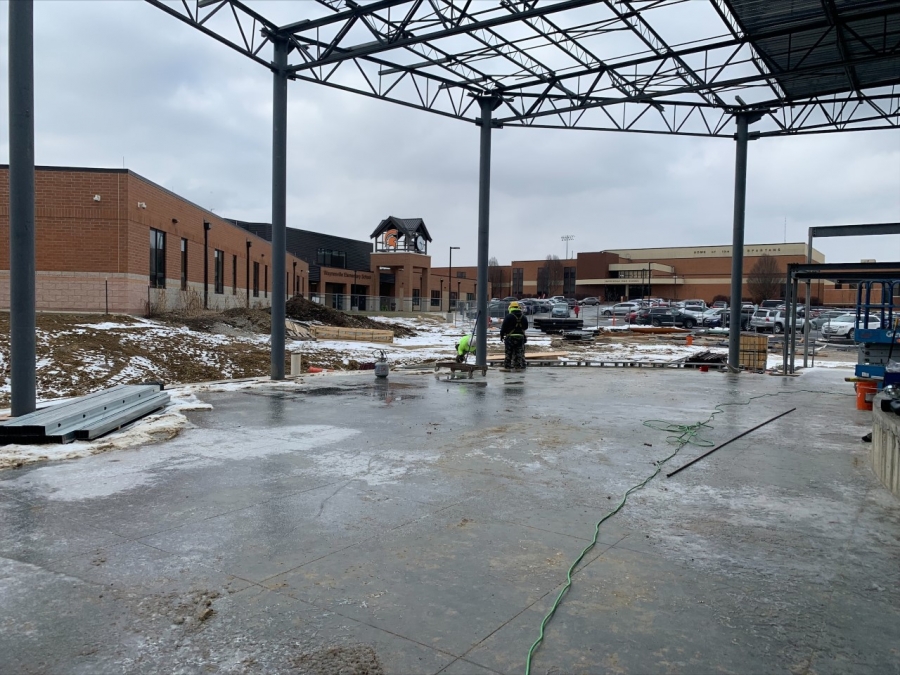
main lobby looking outward towards the elementary school
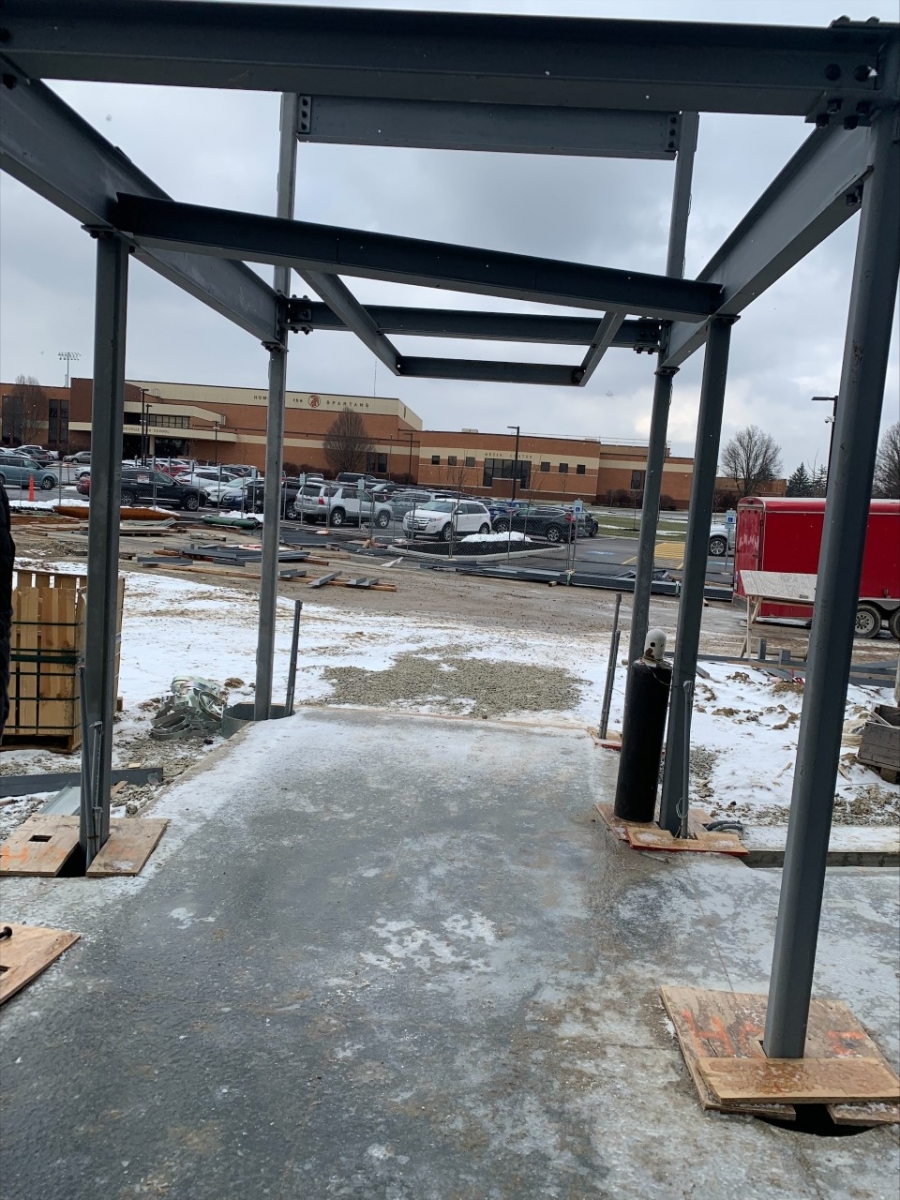
main lobby entrance and vestibule
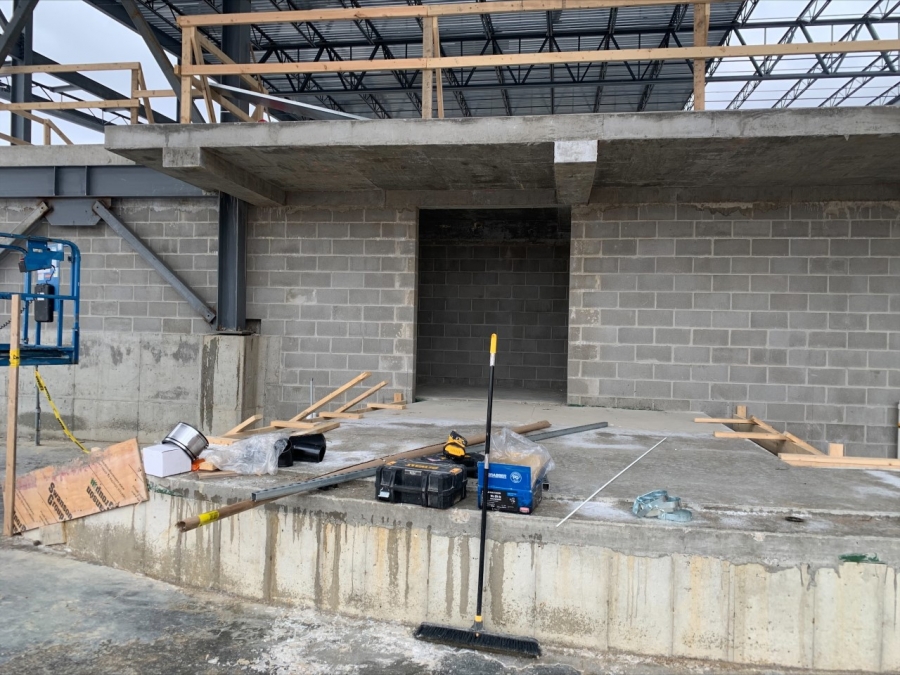
auditorium entrance from the main lobby
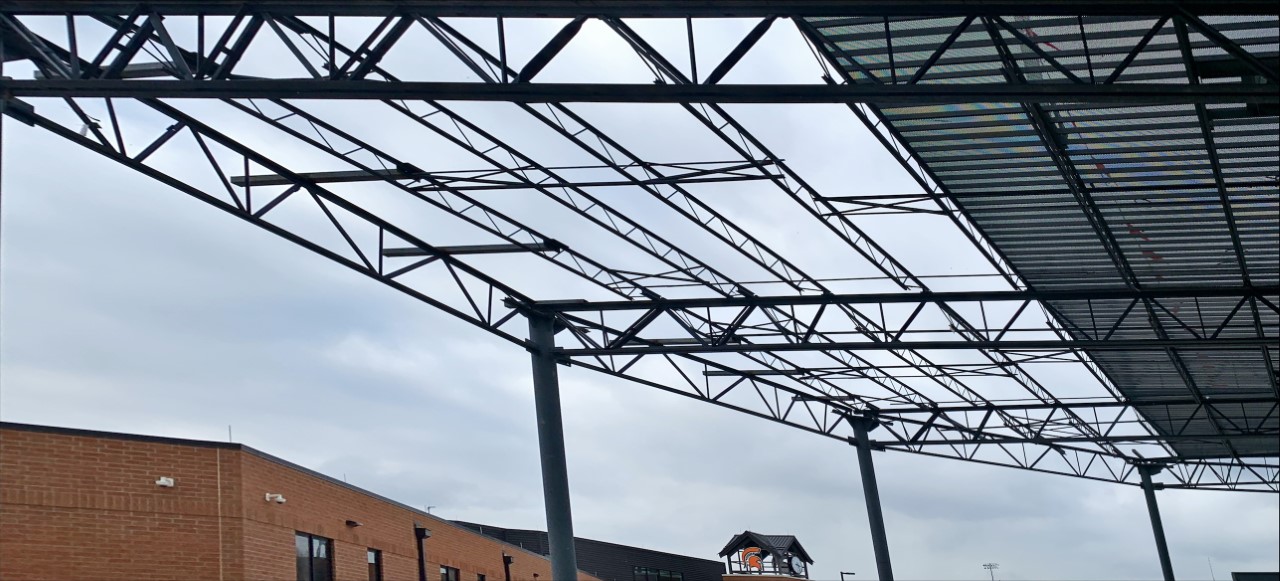
lobby roof framework
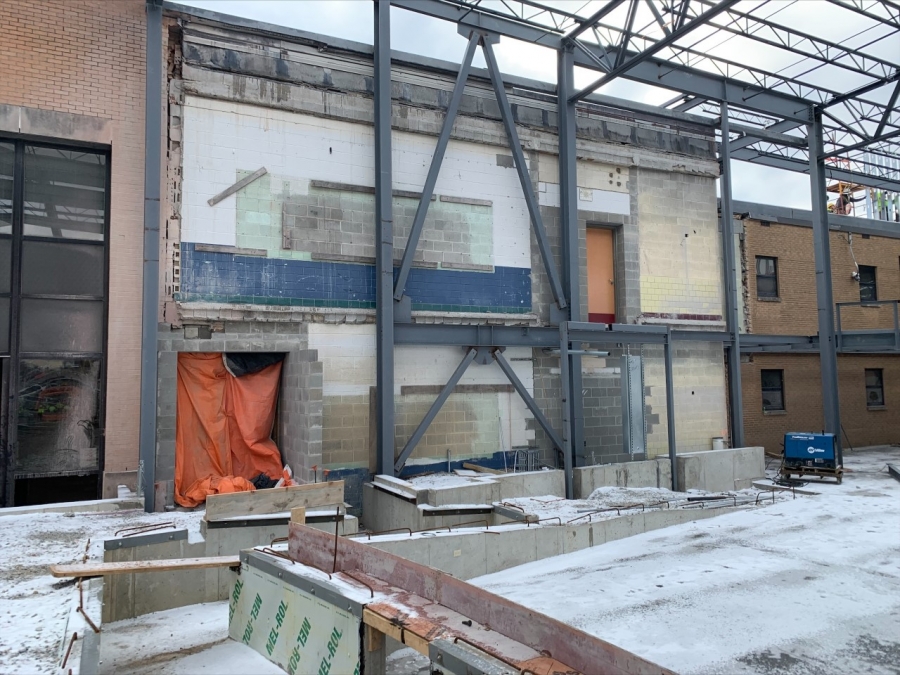
former hallway entrance connecting the 4th grade hallway to the main lobby
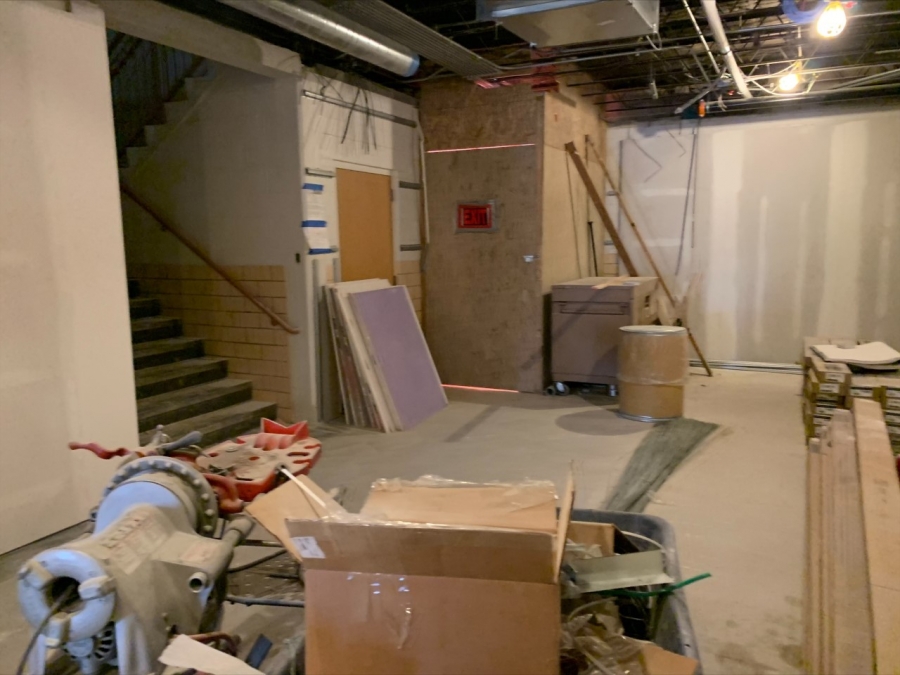
interior view of the former main lobby
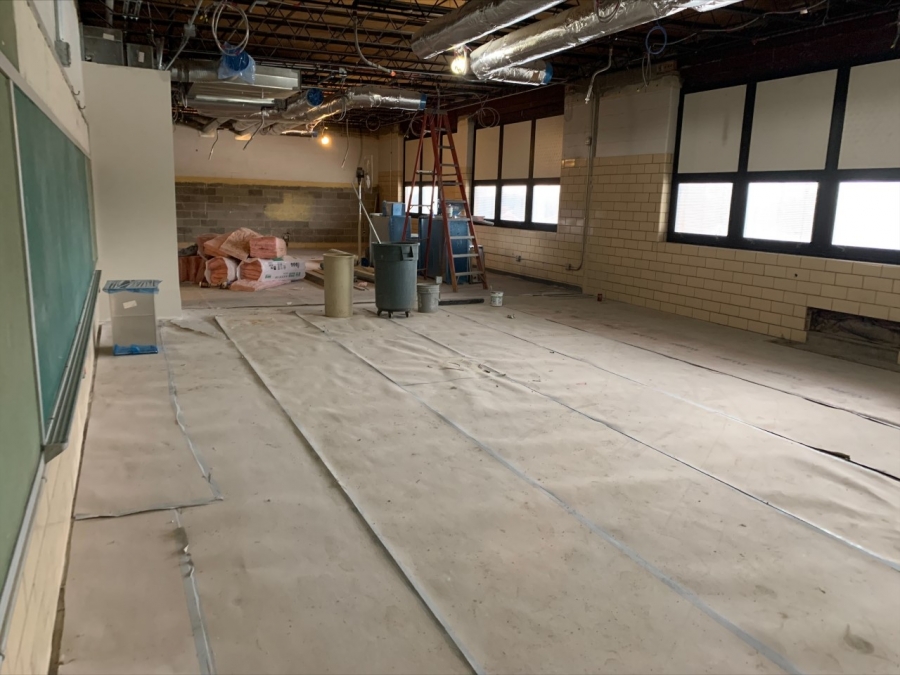
classroom in the former K-1 hallway
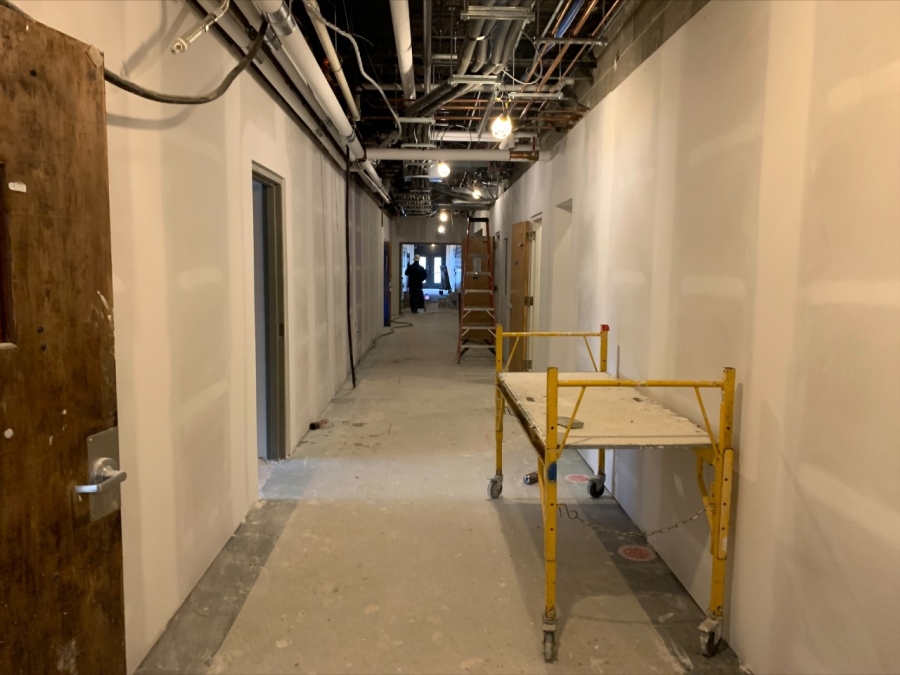
hallway in the former K-1 hallway
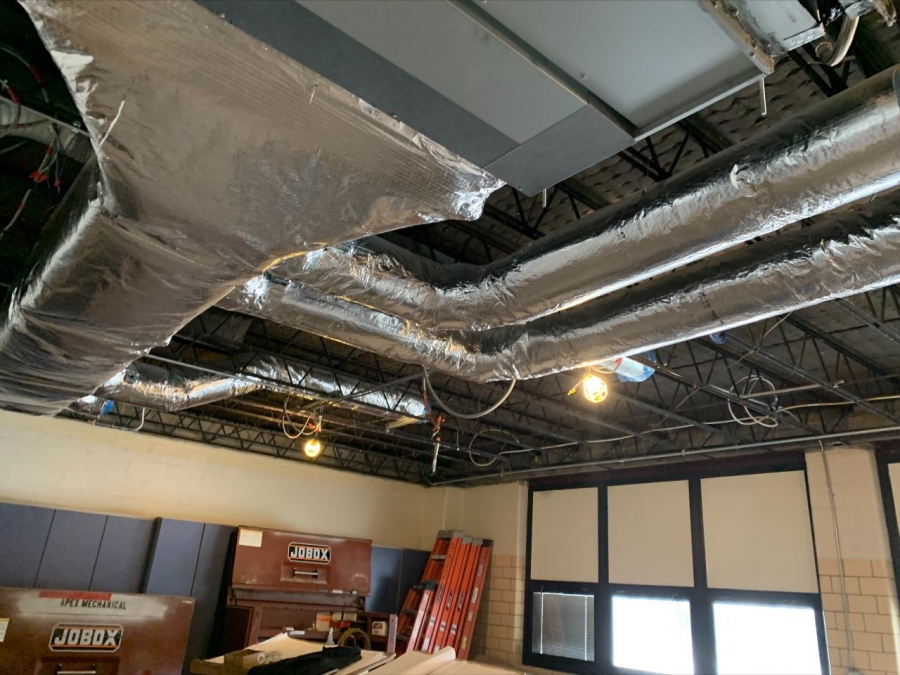
HVAC image in the former K-1 classrooms
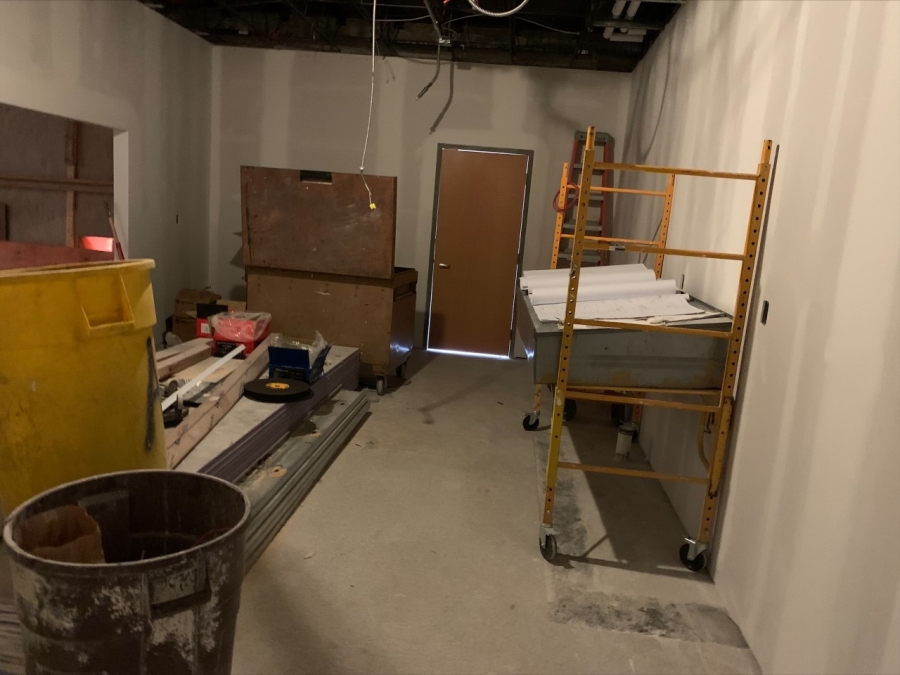
newly created space that will be a kitchen
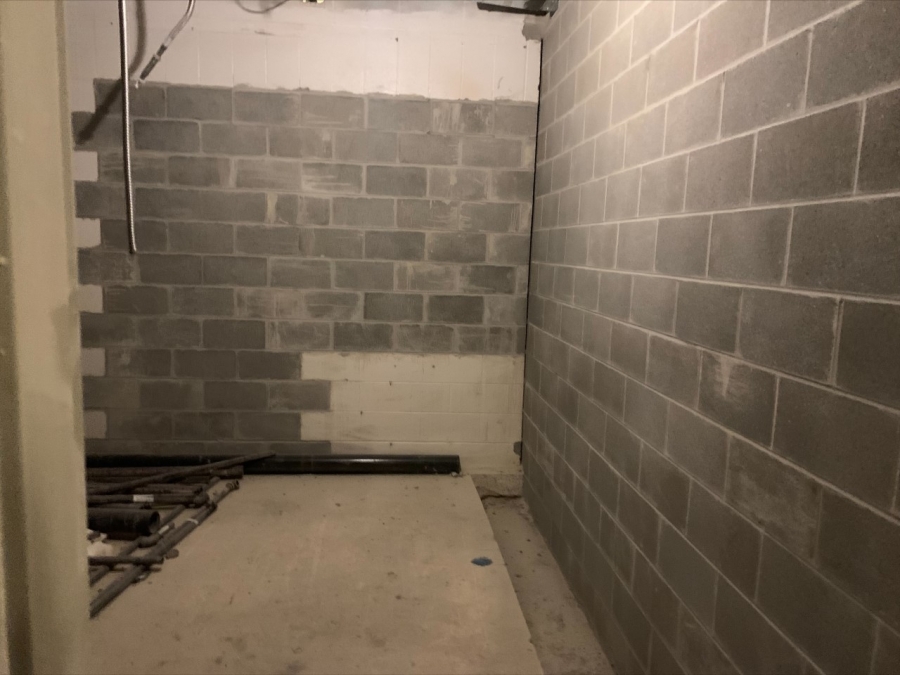
newly created space made from the offices
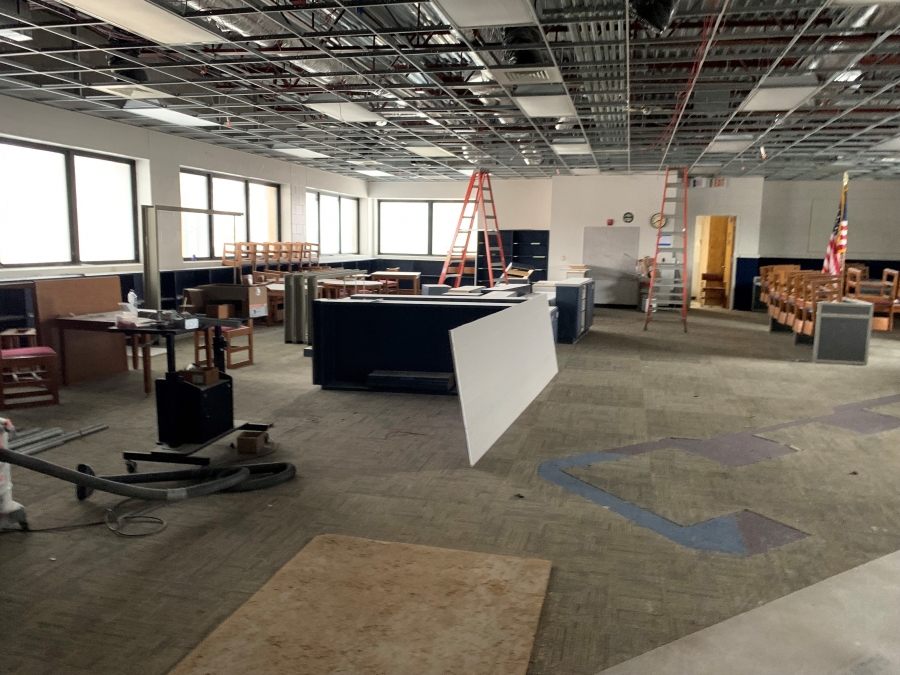
former library space
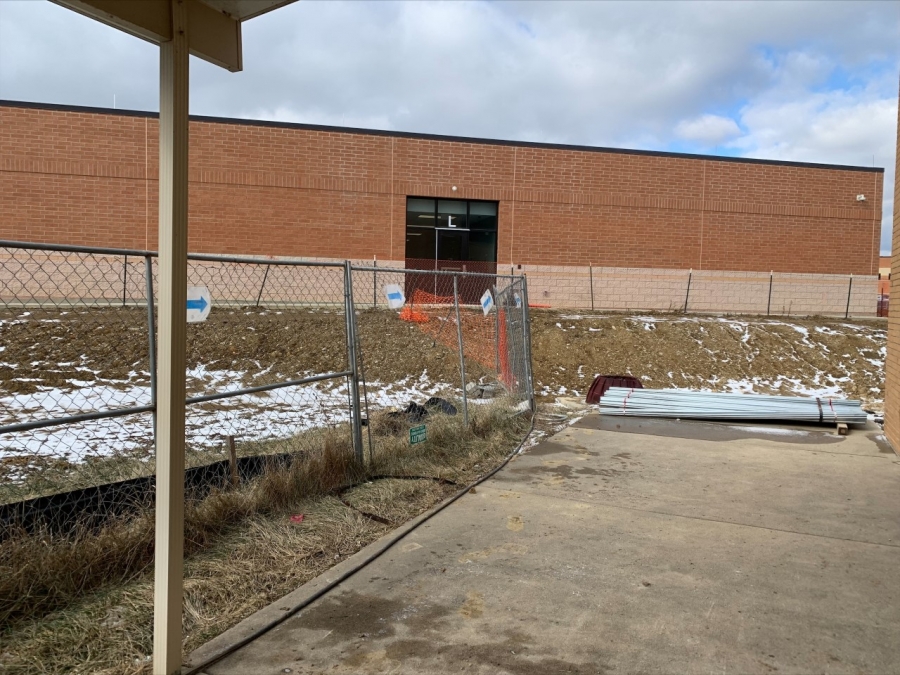
view of how close the old building will be to the new building
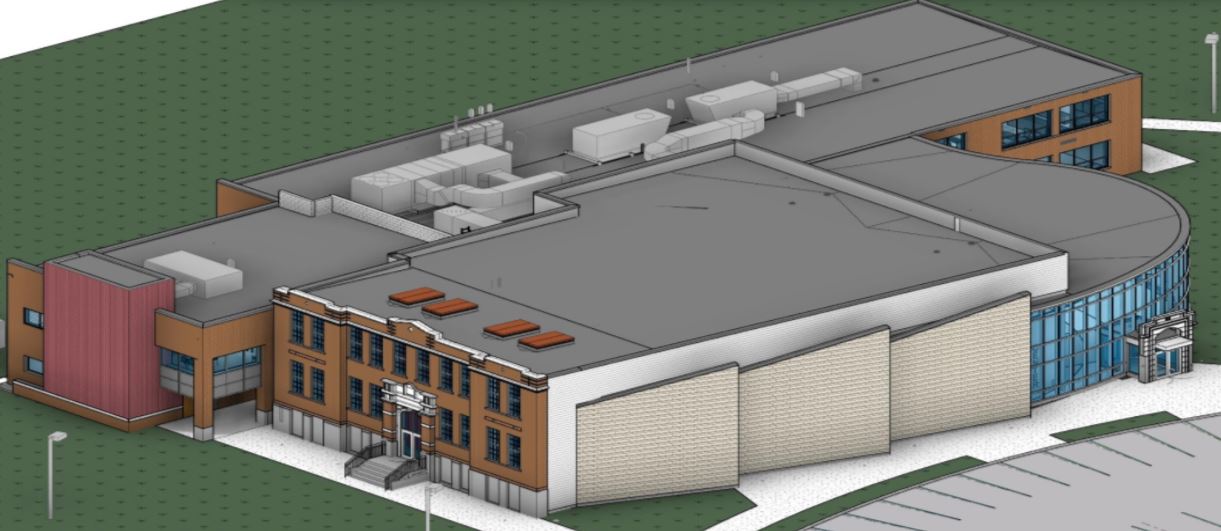
Performing Arts Center mock design image
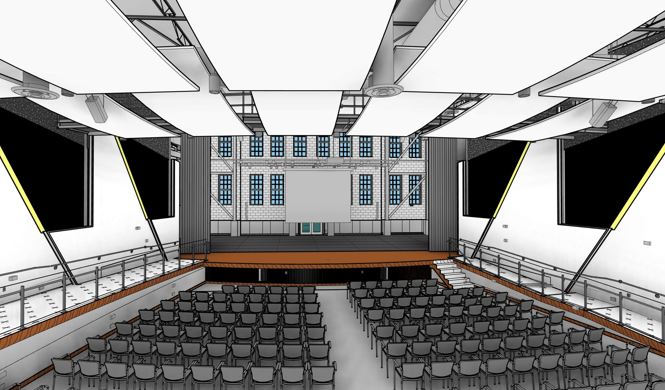
Interior view of the auditorium stage area
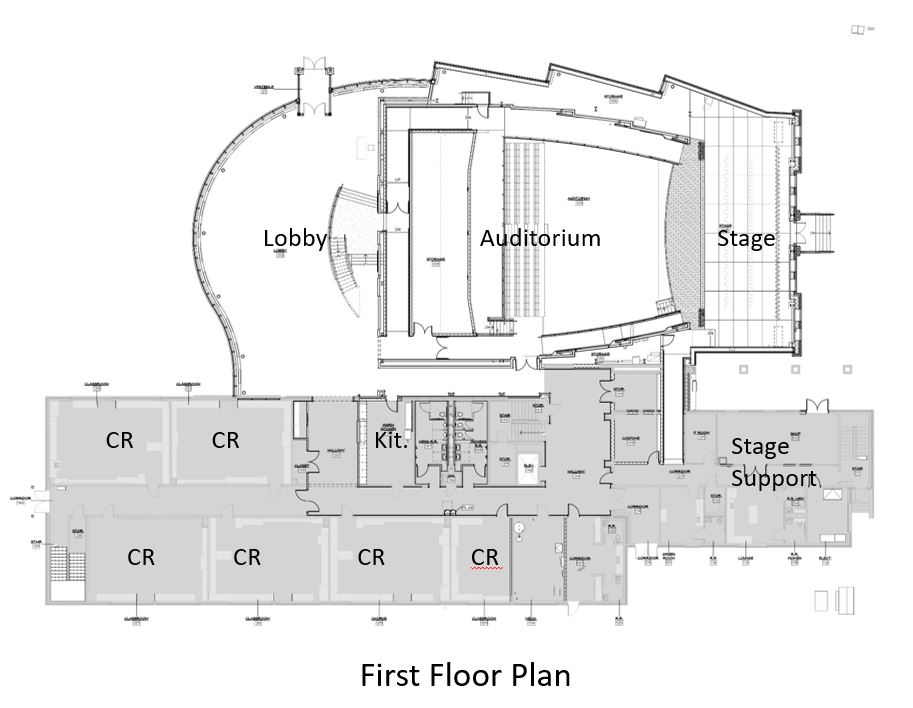
first floor plan

