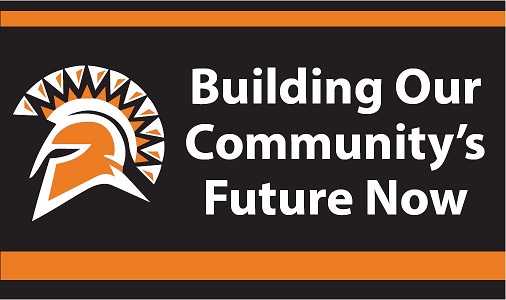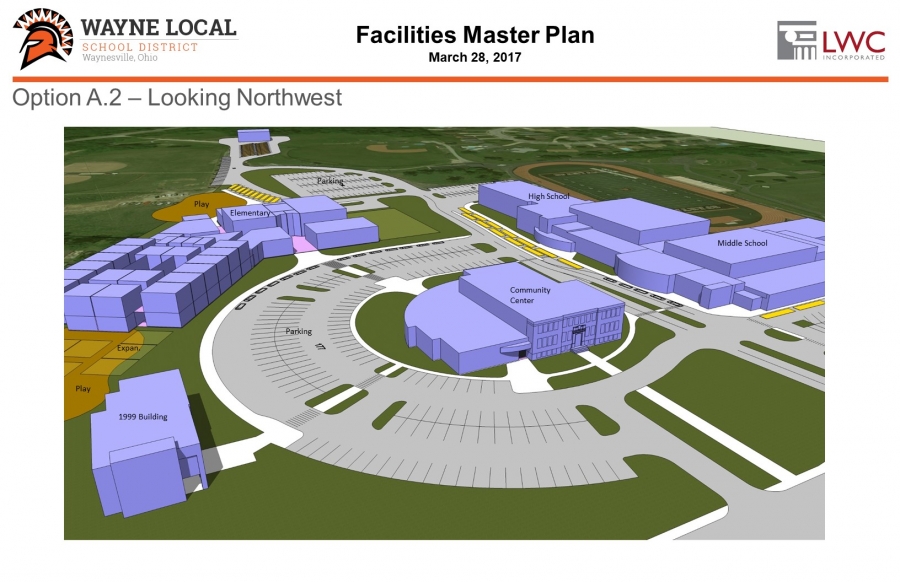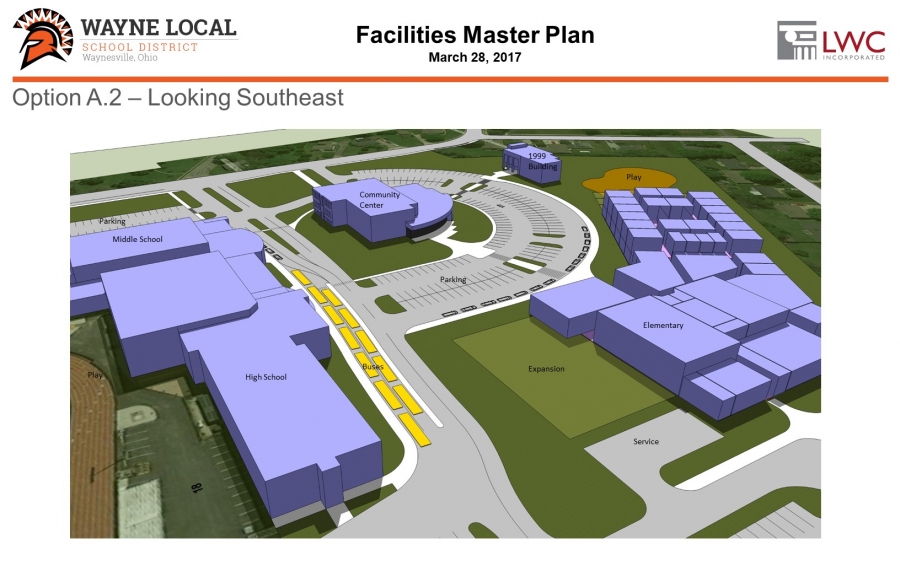Elementary School News
Update from Superintendent Pat Dubbs

BUILDING OUR COMMUNITY’S FUTURE NOW - 9-18-17
Issue 19, a 4.68 mill bond issue on the local November ballot, is a unique opportunity for Waynesville to strengthen our community and its future. The time is now for Wayne Local Schools to address an elementary school first built in 1915. The newest classrooms were built in 1956. The classroom spaces do not have air conditioning. We’ve managed our facilities well, however the major building systems (heating, plumbing, electrical, mechanical, roof) are simply nearing or have exceeded their expected useful life. There is not a zero-cost option to address the elementary. The State of Ohio’s professional, physical assessment of the building identified over sixteen million dollars to repair and upgrade our current elementary.
During a series of community forums, the Board of Education learned there is a desire to see our school system develop a new construction plan to ensure facility funds are spent wisely and in a way that will support Waynesville students today and for generations to come. A new building solution as opposed to repairing the existing building will enhance the quality of education and advance the academic performance of our students. A new facility will feature contemporary spaces. In every area of our elementary we are undersized; classroom sizes as well as common areas such as gymnasium, cafeteria, fine arts, hallways, restrooms and handicap access are below standards.
We live in an age where school safety has to be at the forefront of building design. Accessibility to technology is also important and it will continue to change the way we live our lives. In education, technology has become an invaluable tool that enhances teaching and learning outcomes.
The need for a new elementary is real and the timing and financials make sense. The State of Ohio will contribute over 4.5 million dollars to our project; the equivalent of 21 cents on the dollar for new educational space. However this is a limited opportunity; we will not qualify for more state assistance in the future. It is very likely this type of state support will totally disappear.
A bond levy is designed for the construction and maintenance of capital property. A “fix-it-as-it breaks” approach will ultimately be more expensive in the long term compared to building a new, more efficient facility. Without significant funds earmarked for construction and maintenance, the district will eventually have to use operating funding to address physical needs as they arise in our aging elementary. Those decisions will impact education and students. We want to use our operating funds to support our community’s expectation of academic excellence.
Our latest grade card released by the Ohio Department of Education shows that Waynesville continues to be high performing. Excellence at Waynesville is complemented by an atmosphere of enthusiastic support by our staff and effort by our students. Strong schools mean a strong Waynesville; a community with strong property values and appeal to young and new families. The bond issue is an opportunity to protect and preserve the future of Waynesville.
Bond Issue Facts to Consider:
· 4.68 mills is $163.80 annually per $100,000 or $13.65 per month
· A new elementary building is estimated at $21,625,804 minus $4,541,419 state share
· Repairs and upgrades for the present elementary are identified at over $16 million dollars

8-25-17
Starting in January 2017, Wayne Local Schools closely assessed our current facilities, gained input from the community and incorporated free assistance from the Ohio Facilities Construction Commission to develop a master facilities plan. The plan was developed around the preference that all of our school buildings remain here on the current Waynesville campus.
The location and layout of our campus created design challenges. With the assistance of LWC Incorporated, conceptual designs were produced to address current facility issues and the uniqueness of our school campus. The results of this process are extremely exciting and establish a vision.
Our conceptual designs are a “footprint” visual; not fully developed. They show how the finished product could look. Actual in-depth design does not take place until after the passage of a bond issue. The design process is truly a group effort that takes into consideration a school community’s many needs as well as its wants. The process involves everyone from students, teachers, staff, school district leaders, and community. The attached conceptual designs show a front view (northwest) and a rear view (southeast) of a modernized version of our school campus. We will share over a series of informational communiques in-depth details of our conceptual design.
Here is a basic introduction to a modernized campus: Looking northwest (front view); left hand corner, moving clockwise:
The 1999 building is the current elementary office and media center; it is targeted to become the district’s new central office for the Superintendent and Treasurer. The second floor would become a meeting area. The second floor could be used for monthly board of education meetings, staff professional development, and community meetings/forums.
Development of a circular parking area with improved traffic flow; the removal of the current elementary building and its parking lot opens up this traffic flow pattern.
A new two-story elementary building with future planned expansion areas (if ever needed) will house preschool through 6th grade. Classrooms will be a minimum of 900 square feet compared to our present 600 square feet. A modern sized gym, cafeteria, media center and other educational spaces will also be incorporated into the new elementary. Modern HVAC, lighting, electrical systems, plumbing and fixtures as well as ADA and safety considerations will all be present in the new elementary.
In the far back is a new transportation compound, taking advantage of unused space on our school property. A new transportation compound does not impact the current athletic fields and moves the buses away from car traffic and school parking.
Expanded and enhanced parking area will be integrated into a new traffic flow pattern.
A dedicated bus lane in front of the high school increases overall safety.
Inside the high school/middle school buildings, moving the 6th grade to a new building opens up classroom flexibility allowing for more programming options and additional square footage for the fine arts.
In the lower right corner, a boulevard entrance improves in and out traffic flow and incorporates a turn lane into the campus.
A community center in the middle of the campus provides opportunities for our students and the community. A planned auditorium and flexible meeting spaces allow for school and community programming.
Community members expressed interest in saving or incorporating historical elements of the 1915 building into new construction. The facade (front and side) of the 1915 building would be preserved to cultivate pride and a link to our school and community’s past.
The rear view (looking southeast) shows a different perspective of the improved traffic flow with multiple ways in and out of the campus. The dedicated bus lane is more visible. The entrances to the high school, new elementary, new community center and 1999 building create a plaza and true campus feel; easily identifiable as visitors drive into the campus.
Wayne Local Schools will be on the November 7, 2017 ballot with a 4.68 mills bond issue and is in-line to receive 21 cents on the dollar (21%) funding for the educational elements of the project from the State of Ohio. Wayne Local Taxpayers have contributed more than their fair share to Columbus over time; this is a unique opportunity for some of that money to come directly back to our community.


