New Construction News
Construction Moving Along on the New Elementary Building
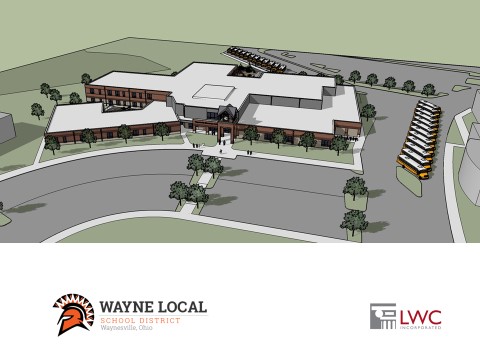
Image 1 and 2: The first two pictures are taken from the northeast vantage point on the high school rooftop. The masonry walls you see in the photos are the bearing walls that will support the 1st floor low roof of what we are calling Unit “A”.
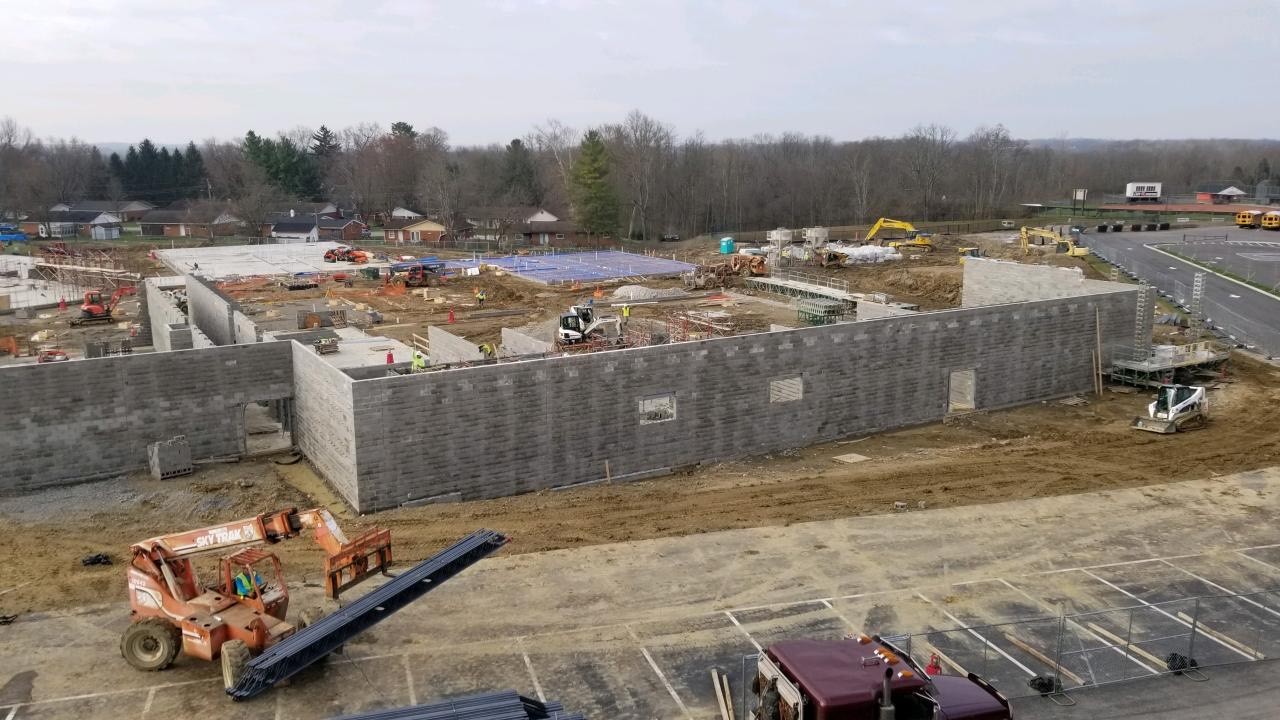
Image 1
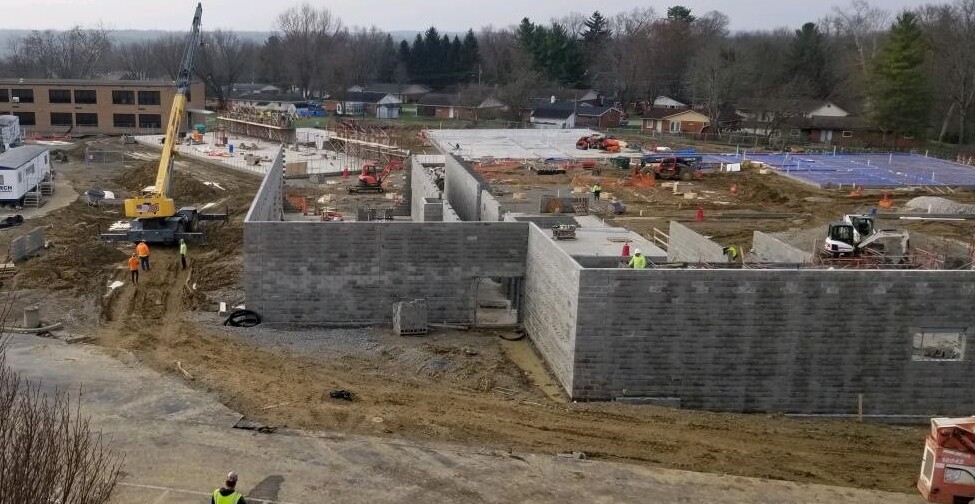
Image 2
Image 3: The third picture is taken from the southeast vantage point on the elementary school rooftop and depicts Unit “C”. Unit “C” has the western bearing walls of the corridor laid and will be ready for it’s roof to be erected in the coming weeks. This will be the area otherwise known as the 1-story kindergarten wing. The area in the middle is referred to as Unit “B” and it will be primarily 2-stories. Unit “B” is where you will see a majority of the work being done in the next 6-7 weeks.
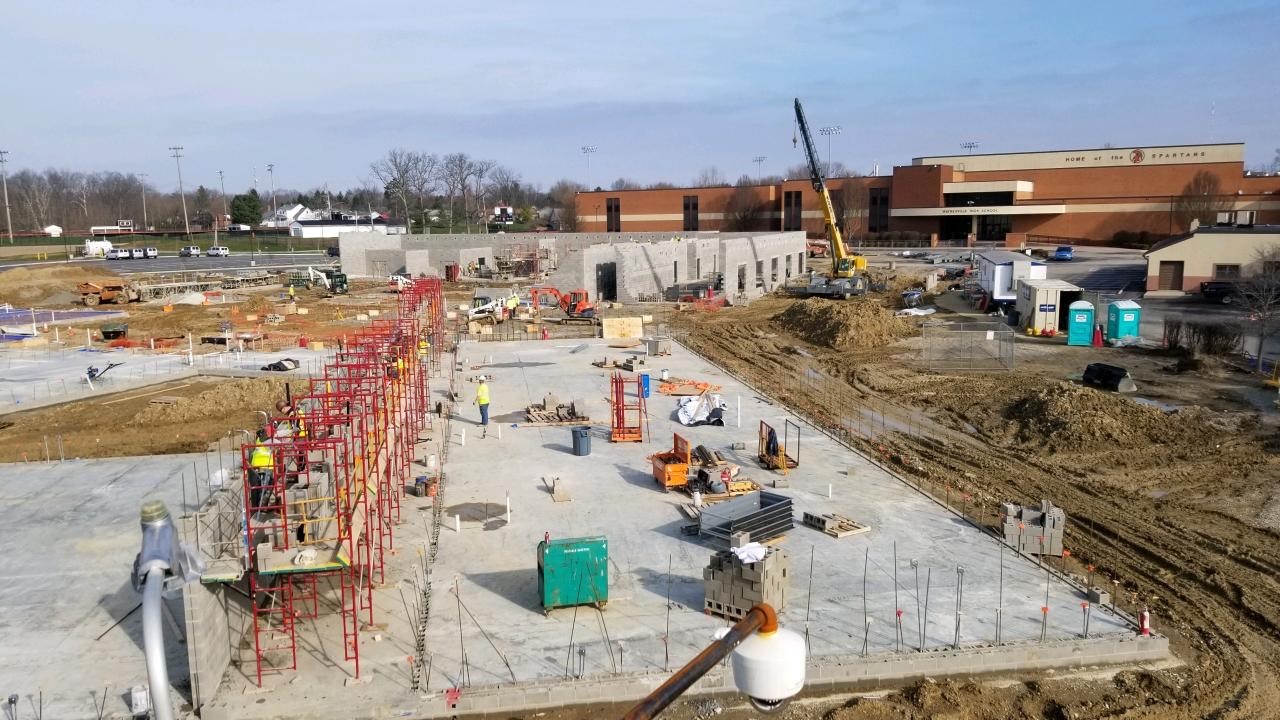
Image 3
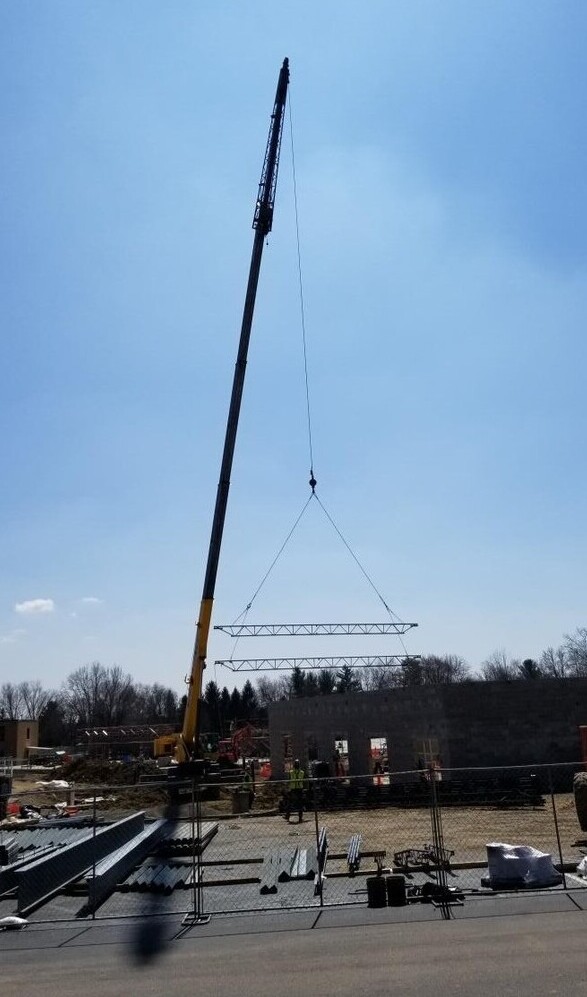
Image 4
Image 4 and 5: The crane you see is placing cross beams for Area "A."
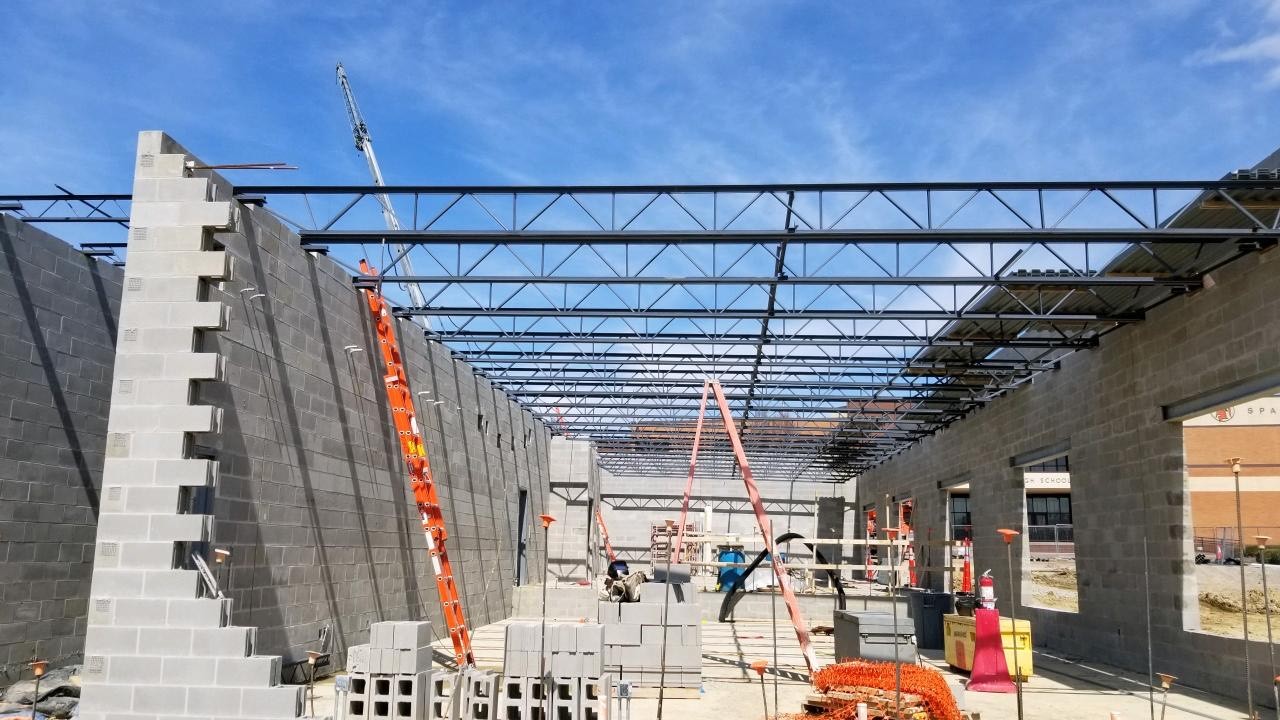
Image 5
Image 6: This is the overall first floor plan with the Units that depict identifiable areas.
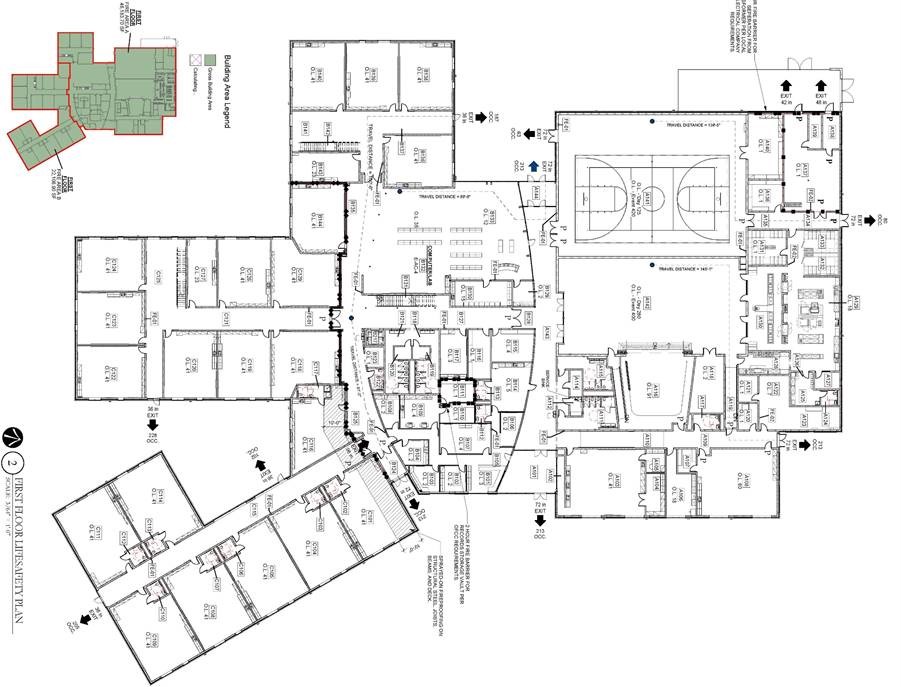
Image 6

